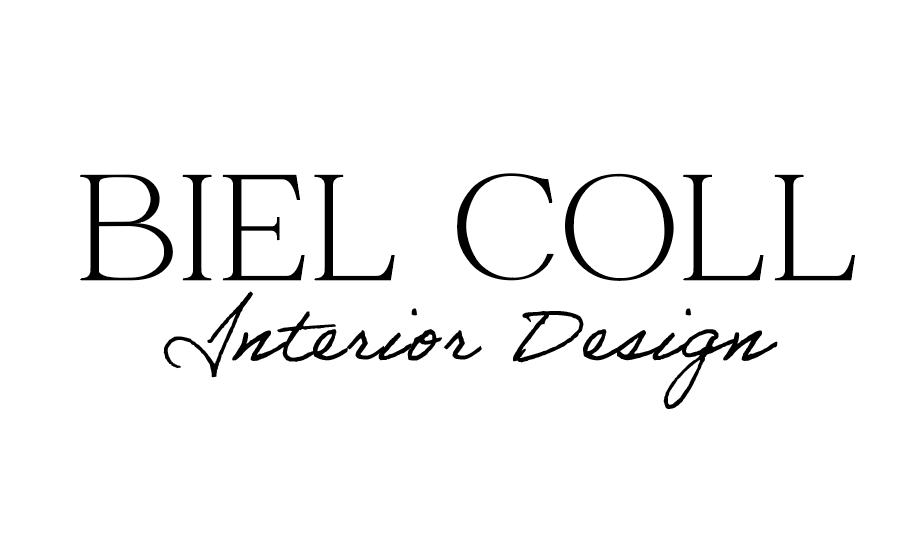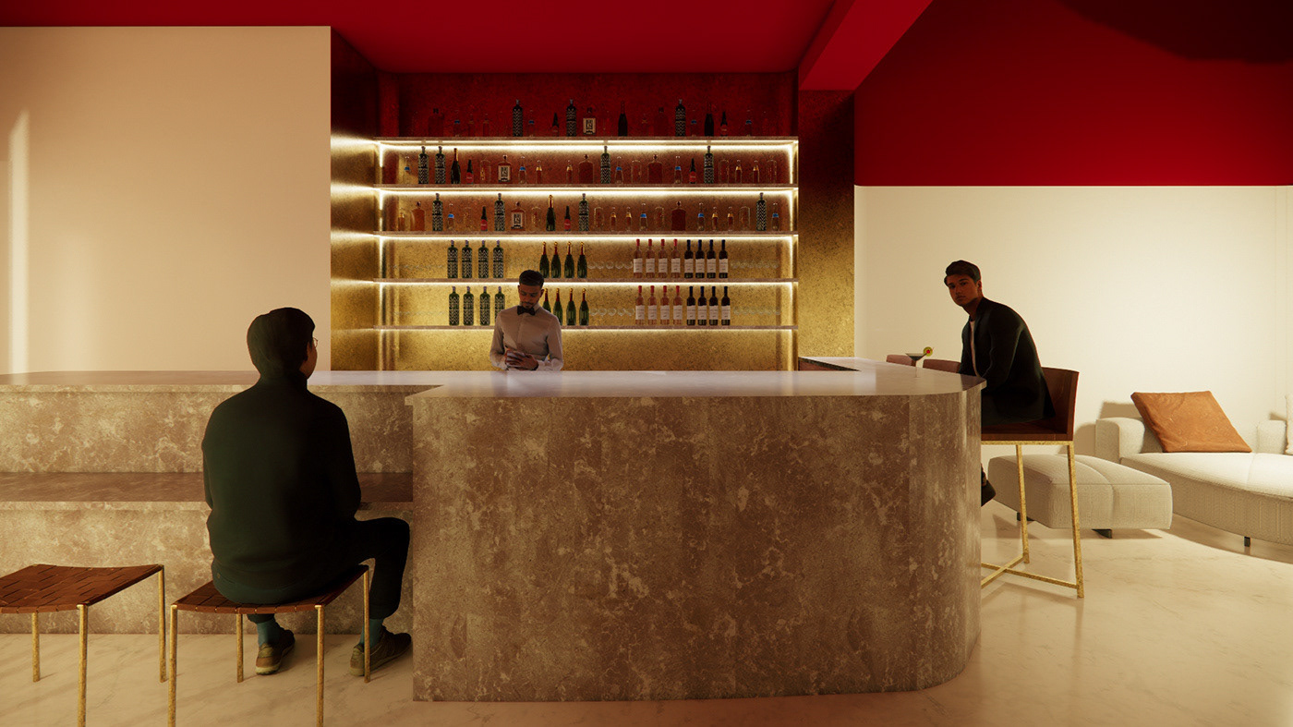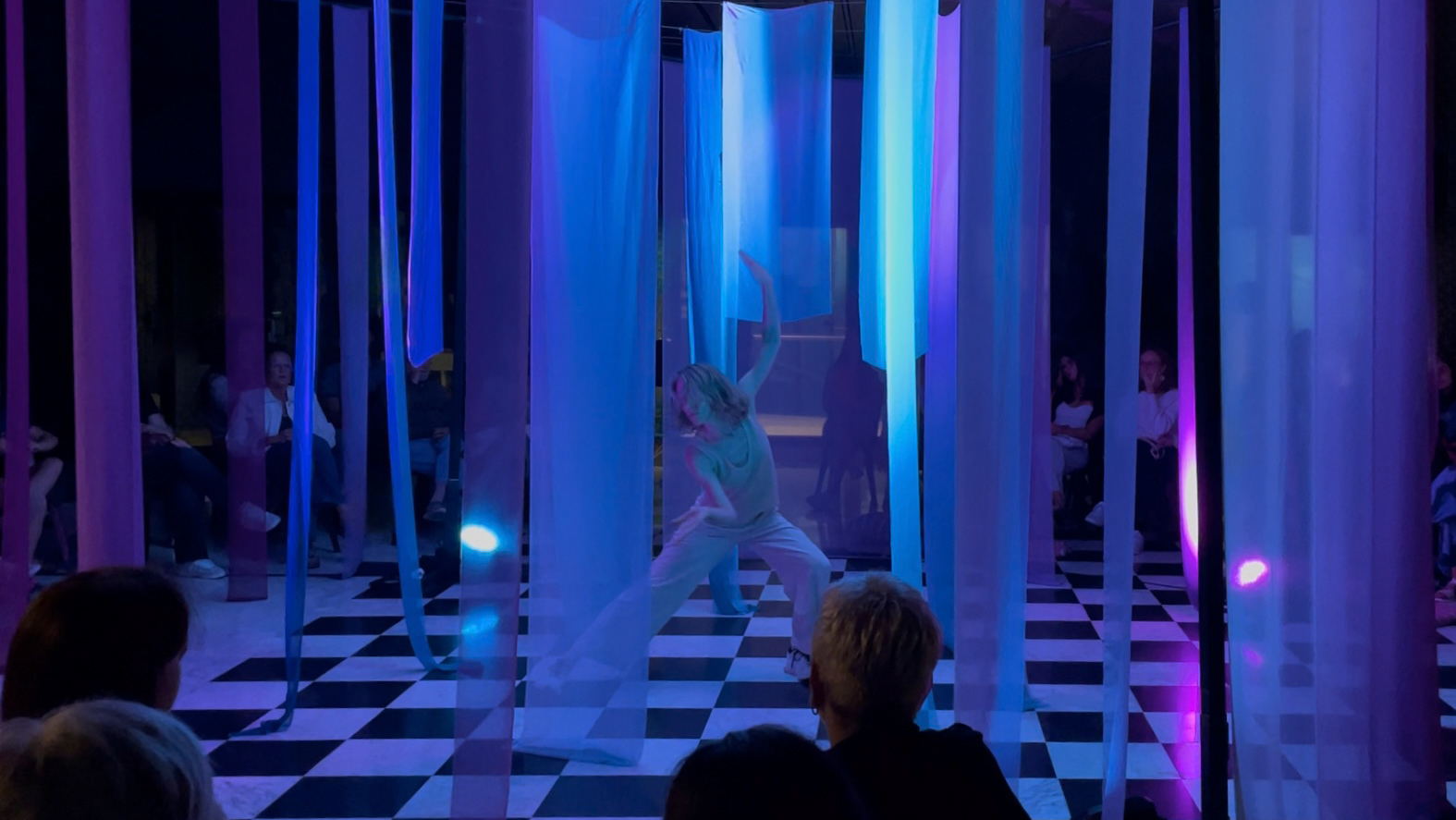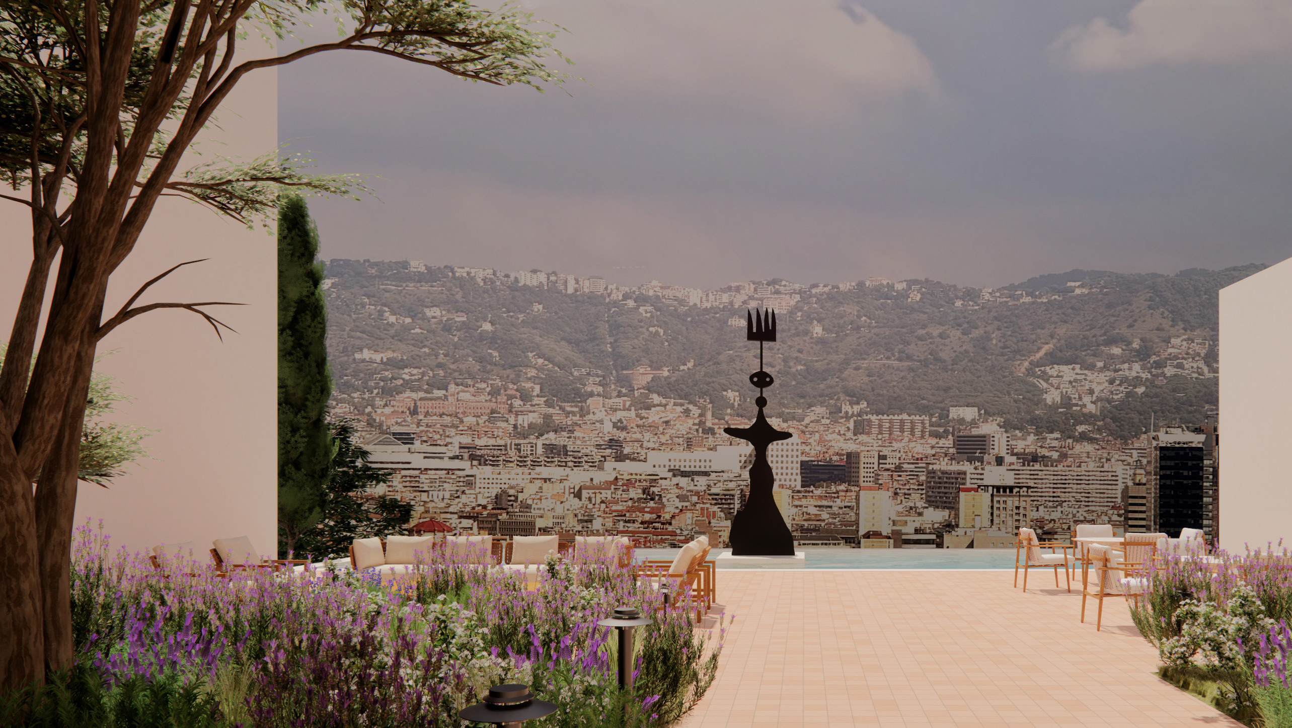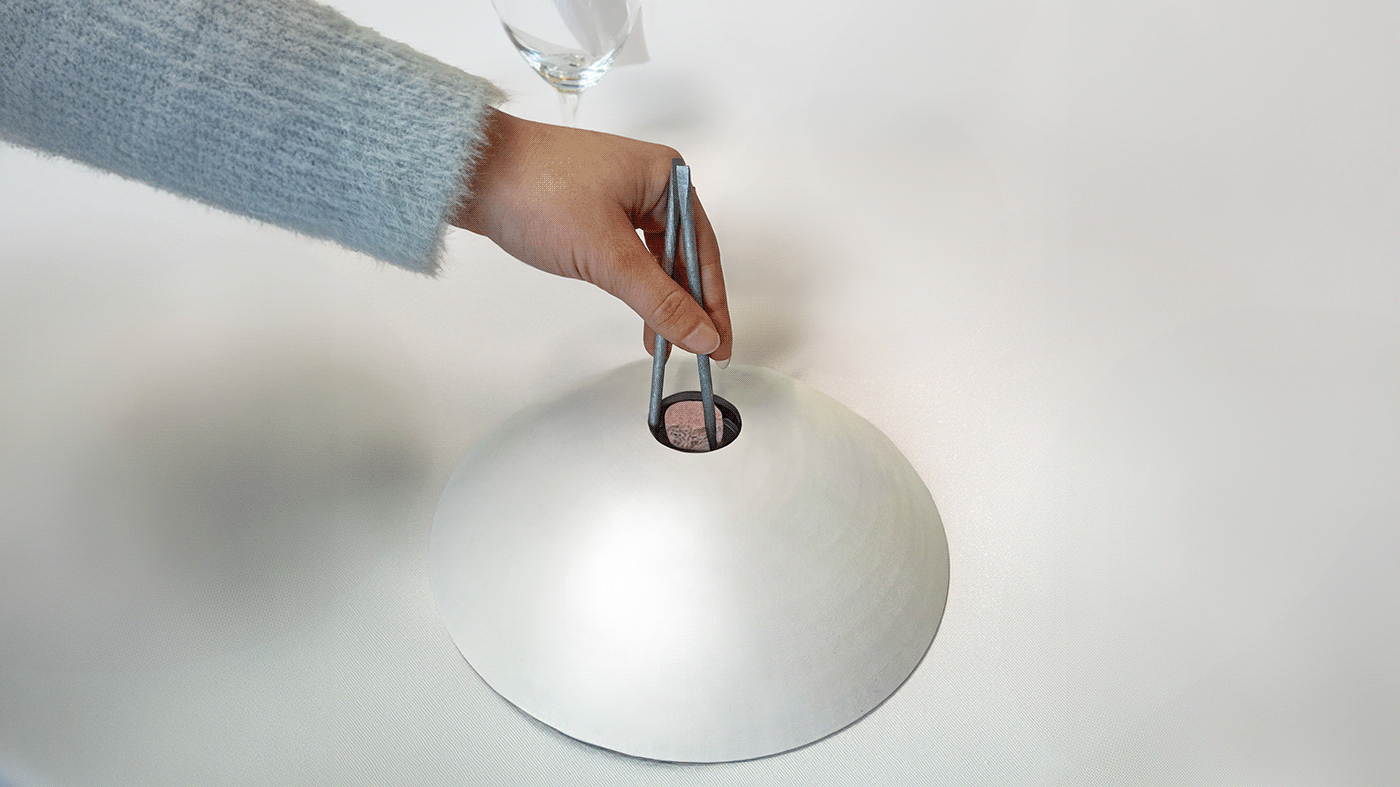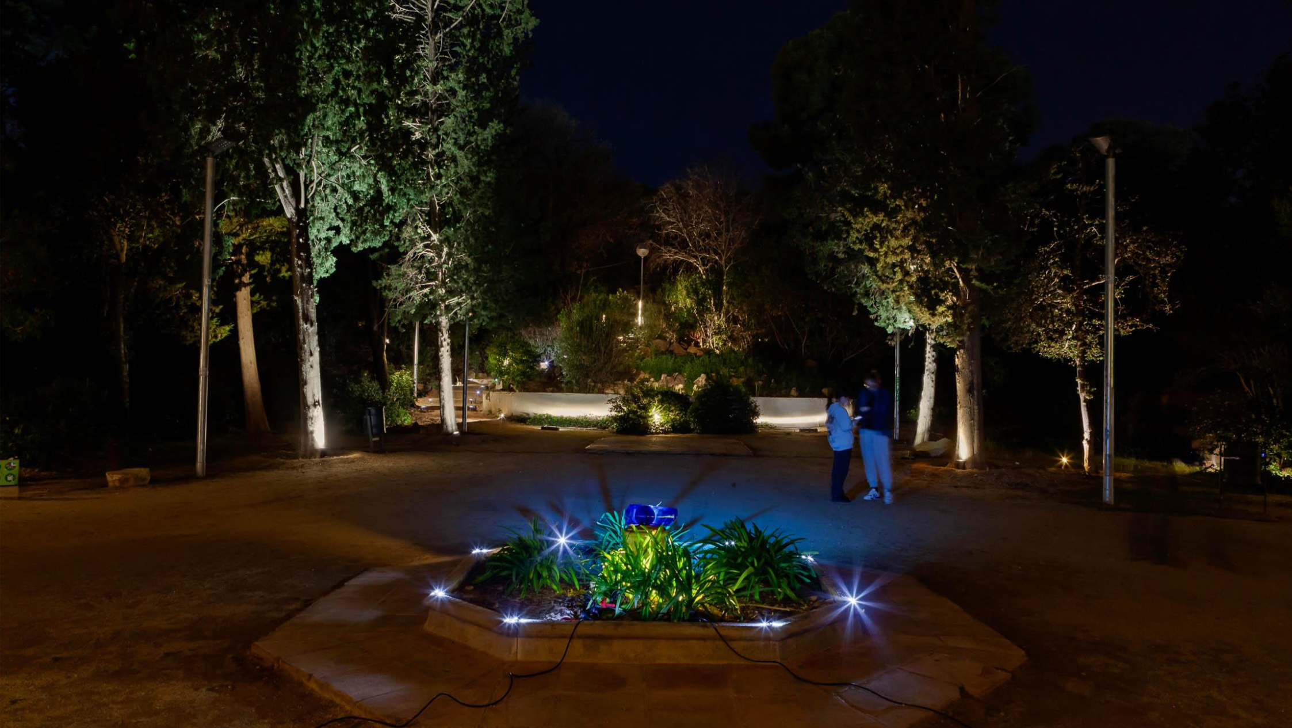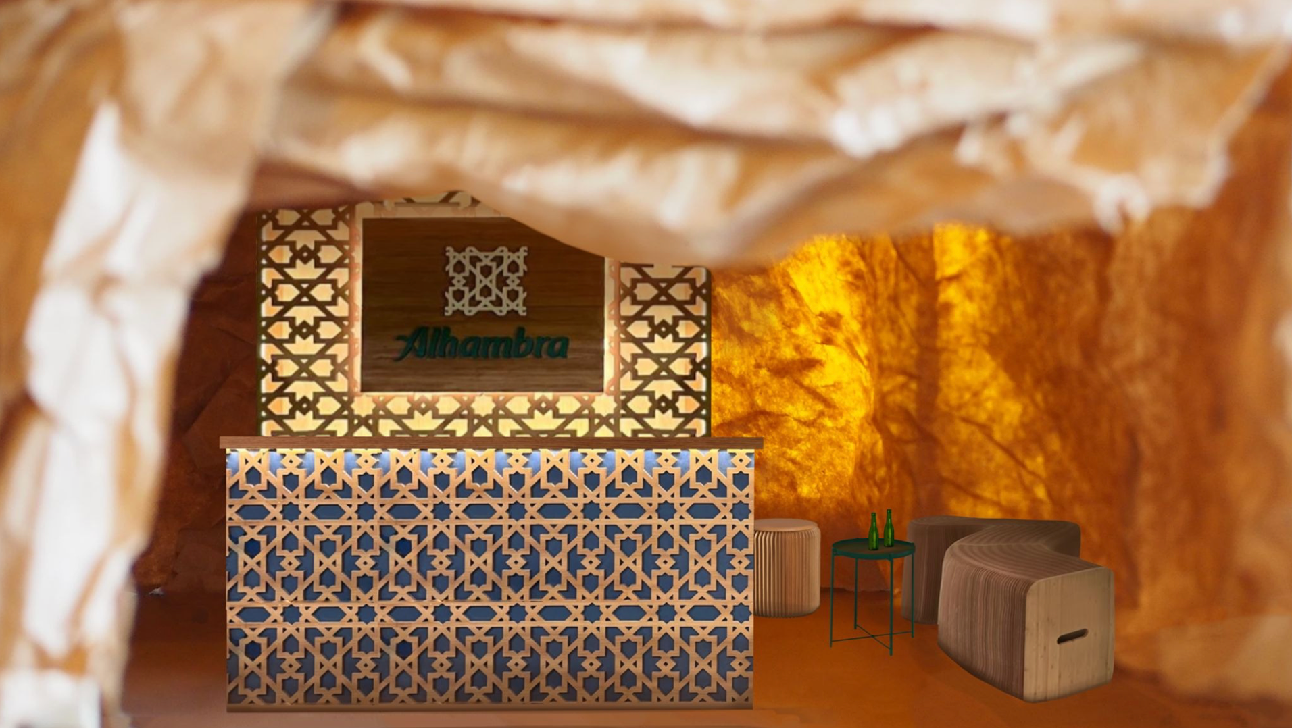Stainless steel kitchen accented with a cherry wood wall and a black marble table.
Located in the Marina Vela port, next to the iconic W Hotel, this project transforms a former industrial space into an open and modular loft that adapts to the lifestyle of its owners: a couple of designers. The space had to meet a double need: to be a cozy home that inspires creativity and, at the same time, a versatile environment for showcasing new designs and hosting private networking events. The privileged location offers a direct connection to the sea and to the center of the Catalan capital.
Frontal view showing the entrance to the bathroom and the open kitchen, highlighting their architectural lines.
One of the key elements of the project is the modularity of the space, achieved through the use of Poliform modular sofas, the mobile gas fireplace, and easily reconfigurable furniture, which allows the layout to adapt to the needs of the moment without compromising the space.
Entrance hall with a reading area and an opening to the kitchen.
Living room with a the mobile fireplace and Poliform modular sofas.
The second distinctive feature of the project is the garden-shower, which comes from the owners’ passion for botany. This space functions as an indoor garden that, at the same time, houses a shower that simulates being in a natural and open environment.
Interior of the Garden-Shower
